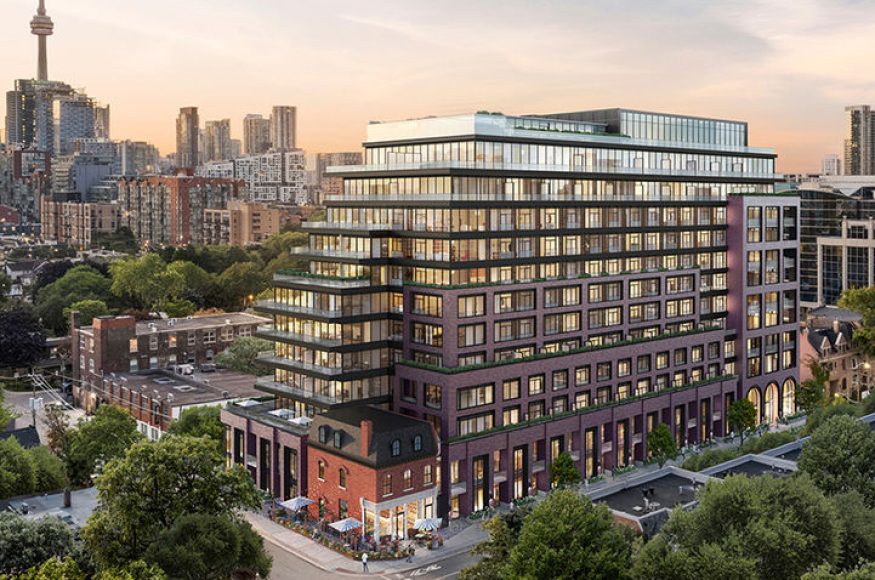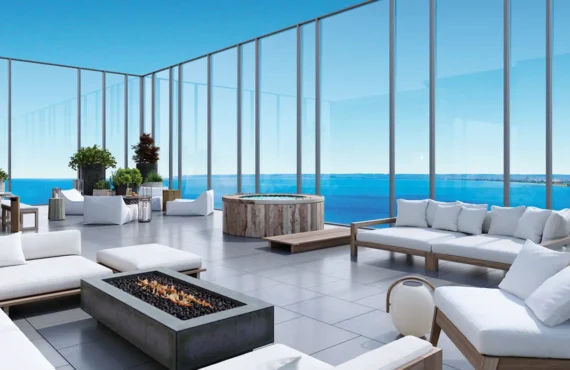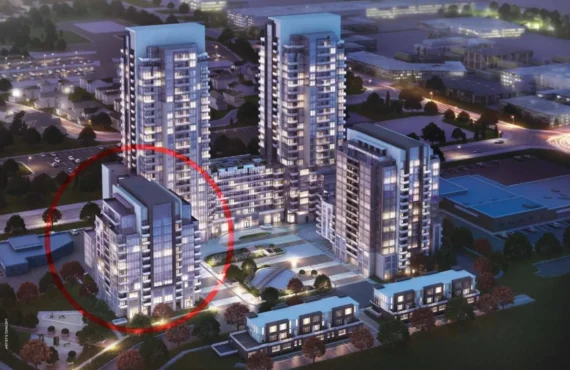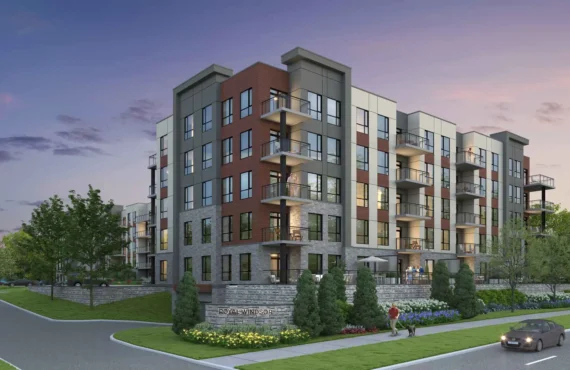Bellwoods House
Details
-
BedsStudio - 3.5
-
Year builtMay 2027
-
Type
Details
-
Beds:Studio - 3.5
-
Status:
-
Sale Address:737 Queen St W, Toronto, ON, M6J 1G1
-
Parking Purchase Cost:95000
-
Additional Parking Details:EV: $105,000Parking is Available for purchase on Suites 2B and larger.(Maintenance Fees: $99.95/month)
-
Storage Cost:N/A
-
Locker Cost:N/A
-
Occupancy:N/A
-
C.C.maint:0.67
-
Additional Storage Details:Waitlisted.
-
Additional locker Details:N/A
-
Sale Start:N/A
-
clmonthyear:N/A
-
Average PPS:$1,595
-
Has condo:1
-
Has Town House:1
-
Area Sqft:376 - 1280
-
Celling:9,9
Overview
Bellwoods House is a new condo and townhouse community by Republic Developments currently in preconstruction at 111 Strachan Avenue, Toronto. The community is scheduled for completion in May 2027. Available units range in price from $599,990 to $1,845,990. Bellwoods House has a total of 322 units. Sizes range from 376 to 1,280 square feet.
Reasons To Buy
Built by a Trusted Developer – Republic Developments: Republic Developments is a Toronto-based city builder dedicated to creating transformative communities that enhance both quality of life and the urban landscape. Their leadership has been behind 13.5 million sq. ft. of residential and mixed-use developments, delivering over 16,000 homes and $12.6 billion in development value—all contributing to Toronto’s iconic skyline.
A World-Class Global Hub: Toronto is internationally recognized as the most diverse and multicultural city in the world, attracting people from all walks of life. With a booming tech sector—one of the fastest-growing in North America—and the 2nd largest financial center on the continent, Toronto is a magnet for both businesses and talent. The city is also home to three prestigious universities: 🏛 University of Toronto 📚 Toronto Metropolitan University 🎓 York University Beyond education and employment, Toronto offers a safe, vibrant lifestyle, filled with world-class dining, entertainment, and cultural experiences.
Population Growth & Market Outlook: As Canada’s largest city, Toronto is home to over 2.7 million residents, and that number is steadily increasing! To meet growing demand, the city will require 259,000 new homes by 2031, yet projections indicate that only 157,800 will be built—leaving a shortage of over 100,000 homes. This supply gap will drive strong demand, leading to rising property values and rental rates.
Marketing Summary
BELLONGING. It’s what we all seek and desire, and it’s exactly what residents will find at Bellwoods House, an engaging, authentic, and luxurious community set in the beloved Trinity Bellwoods neighbourhood. Located at King and Strachan, near Trinity Bellwoods Park and a short distance from downtown’s vibrant neighbourhoods, Bellwoods House is a 13-storey boutique building seamlessly blending the area’s industrial heritage with modern luxury. It’s the place you belong. Source: Bellwoods House
Features Finishes
INNOVATIVE BUILDING FEATURES • Architectural design by award-winning architect Arcadis. • Interior design by award-winning designers Figure3. • 24-Hour Concierge. • Soaring two-storey lobby and ground floor amenity spaces. • SmartOne video enabled access control integration for all residents. • Lobby HVAC integrated scent diffuser system. • Smart parcel room powered by Luxer One and integrated within the SmartOne app. • Dry cleaning, shoe care, and wash & fold laundry service lockers powered by Alfred. • Underground parking with security monitoring from the concierge desk. • Visitor parking including one (1) car share space. • Bike repair station and wash area. • Visitor and long-term bike parking. • Sustainable rainwater harvesting system. MODERN AMENITIES • Soaring two-storey ground floor amenity spaces. • Signature fitness centre with ultra-premium Technogym cardio and weightlifting equipment, yoga studio, and circadian lighting system. • Dry sauna, programmable “Nordic Shower”, and private change room. • Coworking space with hot desks, private offices, lounge spaces, kitchenette, and podcast studio with video and audio recording capabilities. • Social club equipped with bar, lounge and servery. • 3rd floor outdoor amenity terrace with BBQ’s dining areas, fire pit lounge, and cabanas. • Ground floor pet spa. • Public wi-fi in select common areas including the lobby, coworking space, ground floor courtyard, fitness centre, and 3rd floor social club. INSPIRED SUITE DESIGN • Floor 1: Approximately 9.5’ to 10’ exposed concrete ceilings in principal rooms excluding bulkheads, unless otherwise noted as per plan. • Floors 2, 11 (Sub-Penthouse) & 12 (Penthouse): Approximately 11’ exposed concrete ceilings in principal rooms excluding bulkheads, unless otherwise noted as per plan. • Floor 3: Approximately 11.5’ exposed concrete ceilings in principal rooms excluding bulkheads, unless otherwise noted as per plan. • Floors 4, 6 & 10: Approximately 10’ exposed concrete ceilings in principal rooms excluding bulkheads, unless otherwise noted as per plan. • Floors 5, 8 & 9: Approximately 9’ exposed concrete ceilings in principal rooms excluding bulkheads, unless otherwise noted as per plan. • Floor 7: Approximately 9.5’ exposed concrete ceilings in principal rooms excluding bulkheads, unless otherwise noted as per plan. • High-performance glazing/window system. • Choice of engineered laminate flooring with acoustic underlay throughout main living areas and bedrooms, as per plan, and from builders’ standard samples. • Custom designed solid core entry door with security view-hole and electronic smart lock. • Lever door hardware for interior doors in matte black finish. • TV/telephone outlets in main living area. • Front loading stacked washer/dryer with exterior venting as per plan. • Built-in smoke detectors and in-suite water sprinkler system. • Year-round, in-suite heating/cooling, and energy recovery ventilation system. • Smart thermostat in all suites to control heating/cooling system controlled by the SmartOne app or wall pad. • Wall pad tablet to control smart suite features. • One (1) Smart lighting switch by Leviton. • Outdoor electrical outlet on the balcony. • Individual suite water and electricity metering. GOURMET - READY KITCHENS • Custom designed contemporary kitchen cabinetry by Figure3, in a variety of colours and finishes, from builders’ standard samples. • Panel ready, 24” integrated refrigerator, induction cooktop, wall oven, integrated panel-ready dishwasher, microwave with trim kit, and hood exhaust fan. • Quartz countertops with 2” thick mitered edge detail, as per builders’ standard samples. • 12 x 24” porcelain tile backsplash, as per builders’ standard samples. • Under-mount single bowl sink with matte black single lever faucet. • Ceiling mounted track light. SERENE SPA - LIKE BATHROOMS • Custom designed contemporary bathroom vanity designed by Figure3, in a variety of colors and materials from builders’ standard samples. • Quartz countertops with 2’ thick mitered edge detail, as per builders’ standard samples. • Undermount sink. • Custom LED lit vanity mirror with built-in shelf. • Matte black single lever bathroom faucet, as per plan, and builders’ standard samples. • Choice of full-height porcelain wall tiles in tub and shower enclosures and above the vanity, from builders’ standard samples. • Choice of porcelain floor tile, as per plan, and from builders’ standard samples. • Contemporary shower pan with glass shower enclosure for all showers, as per plan. • Contemporary acrylic bathtub with matte black shower rod for all bathtubs, as per plan. • Matte black plumbing fixtures from builders’ standard samples. • Pressure-balanced mixing valve for tub and shower. • Ceiling light above the tub / shower enclosure. SMART TECHNOLOGY & SECURITY • SmartOne video enabled access control integration for all residents at the lobby and secondary entrances. • Smart locks at all suite entry doors accessible by digital keypad, the SmartOne app, or fob. • Underground parking equipped with a security monitoring system. • A personal remote transmitter for parking garage door access provided with each parking space. • Controlled door access throughout public / common areas. • Service panel with circuit breakers in every suite. • Pre-wired for cable television wiring in every suite. • Pre-wired telephone and high-speed communication wiring in every suite. TARION NEW HOME WARRANTY • One-year builder comprehensive warranty. • Two-year builder plumbing, heating/ventilation and electrical distribution and building envelope water penetration warranty. • Seven-year major structural warranty.
Deposit Structure
EXTENDED DEPOSIT STRUCTURE $10,000 on Signing Balance to 5% in 30 days 5% on August 15, 2024 5% in 540 Days 5% at Occupancy Payable To: Harris Sheaffer LLP in Trust
Incentive Detail
Extended deposit structure; No closing costs; No development charges; No assignment fees (Q4-2024)
Pre Incentive Details
: No assignment fees (Q4-2024)
: No development charges
: No closing costs
: Extended deposit structure
Pre Nearst Places
Nearst Places
Billy Bishop Airport
Streetcar Transit
Exhibition GO Station
Mortgage Calculator
$1,845,990
/
Monthly
- Principal & Interest
- Property Tax
- Home Insurance







